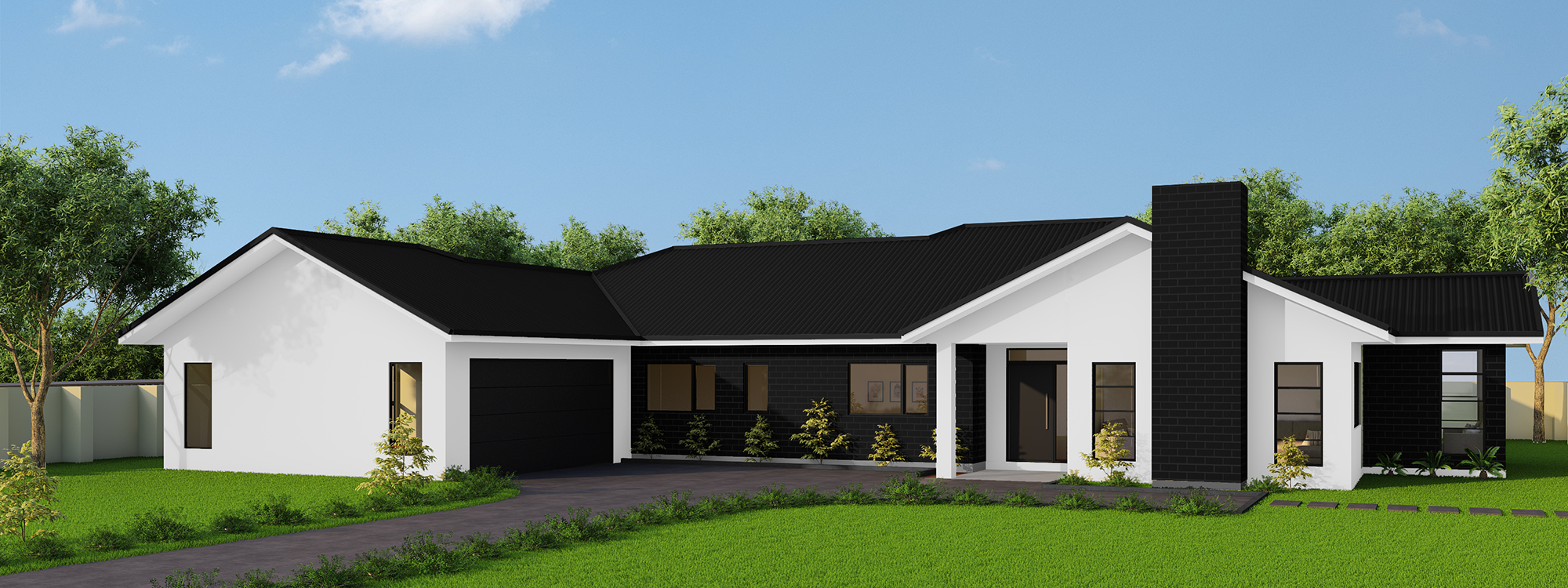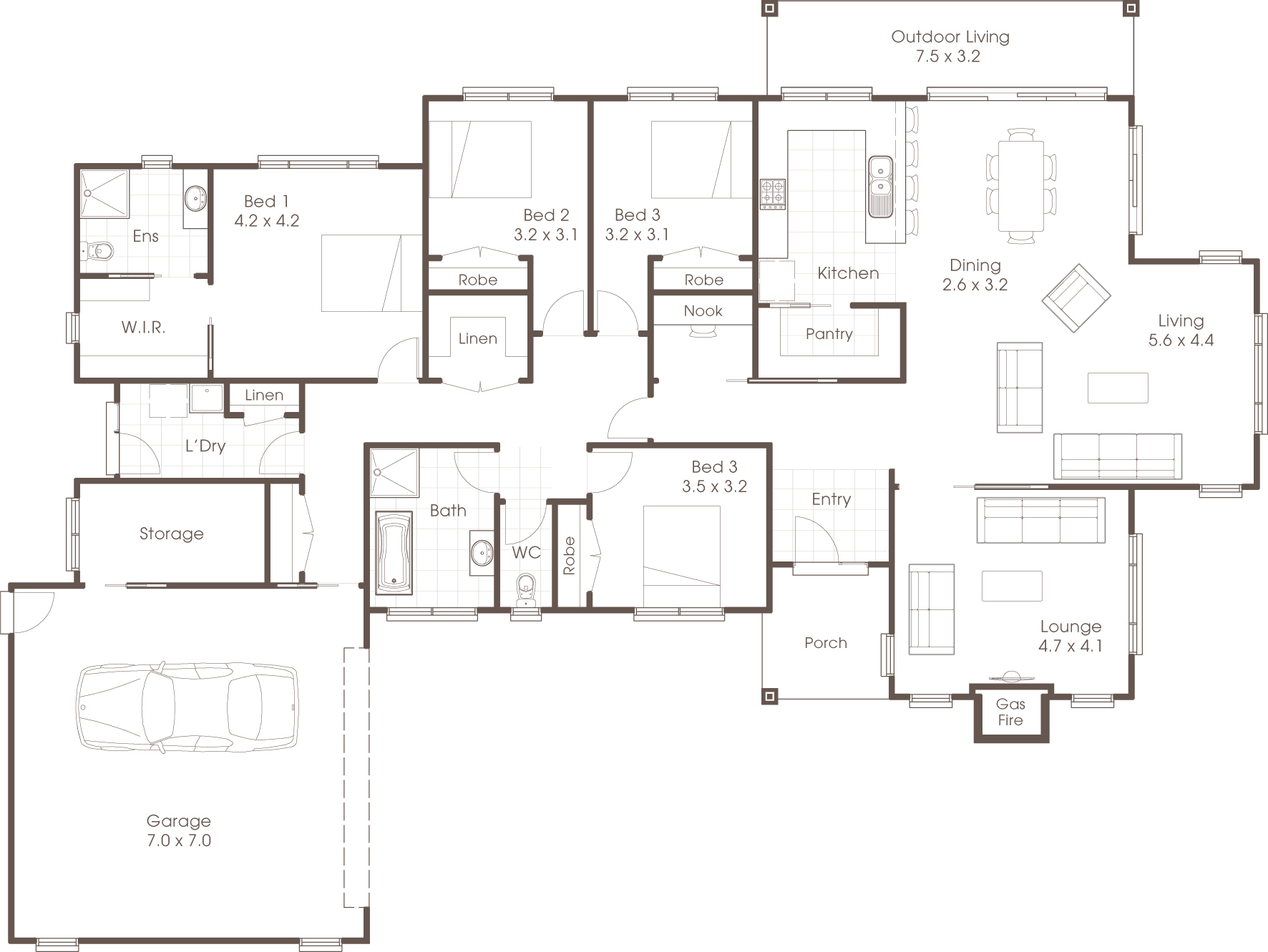Frankley
View Floorplans

4

2

2
Room for the whole Family
The Frankley doesn't lack space! With large master suite and 3 great sized bedrooms. There is room for the whole family to have their own space. The two living areas allows for both movie and game night. With the Kitchen/meals opening out to the alfresco area, entertaining will be a breeze.
This Home is all about Storage
The spacious two car garage has an extra storage room for all your bikes and outdoor equipment to be kept out of sight. The laundry is just down the hall, meaning all the muddy clothes aren't brought through the house. The three linen cupboards throughout the hallway will provide you with ample storage. We meant it when we said this home was build with storage in mind!
29
Bed: 4
Bath: 2
Garage: 2
Dimensions
Total Area: 294.51m²
Garage Area: 50.98m²
Living Area: 223.02m²
Home Width: 25.00m
Home Length: 14.60m
Bath: 2
Garage: 2
Dimensions
Total Area: 294.51m²
Garage Area: 50.98m²
Living Area: 223.02m²
Home Width: 25.00m
Home Length: 14.60m
Enquire Today
Submit your details here


