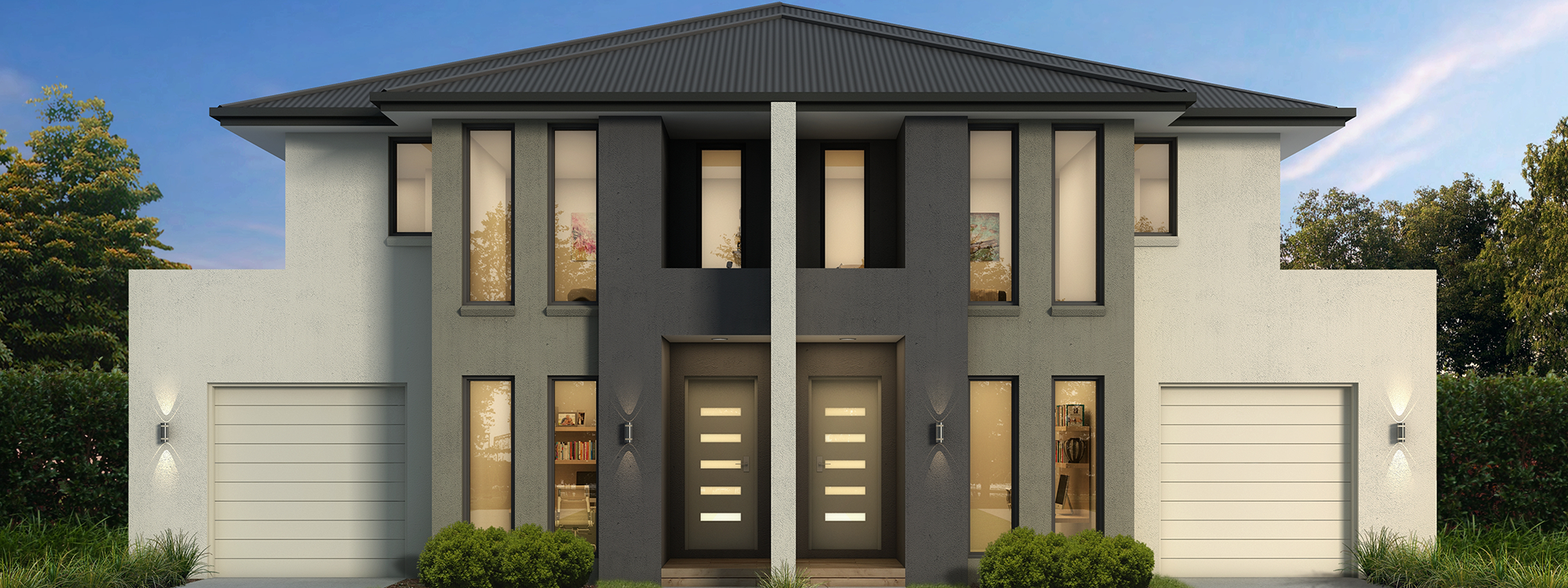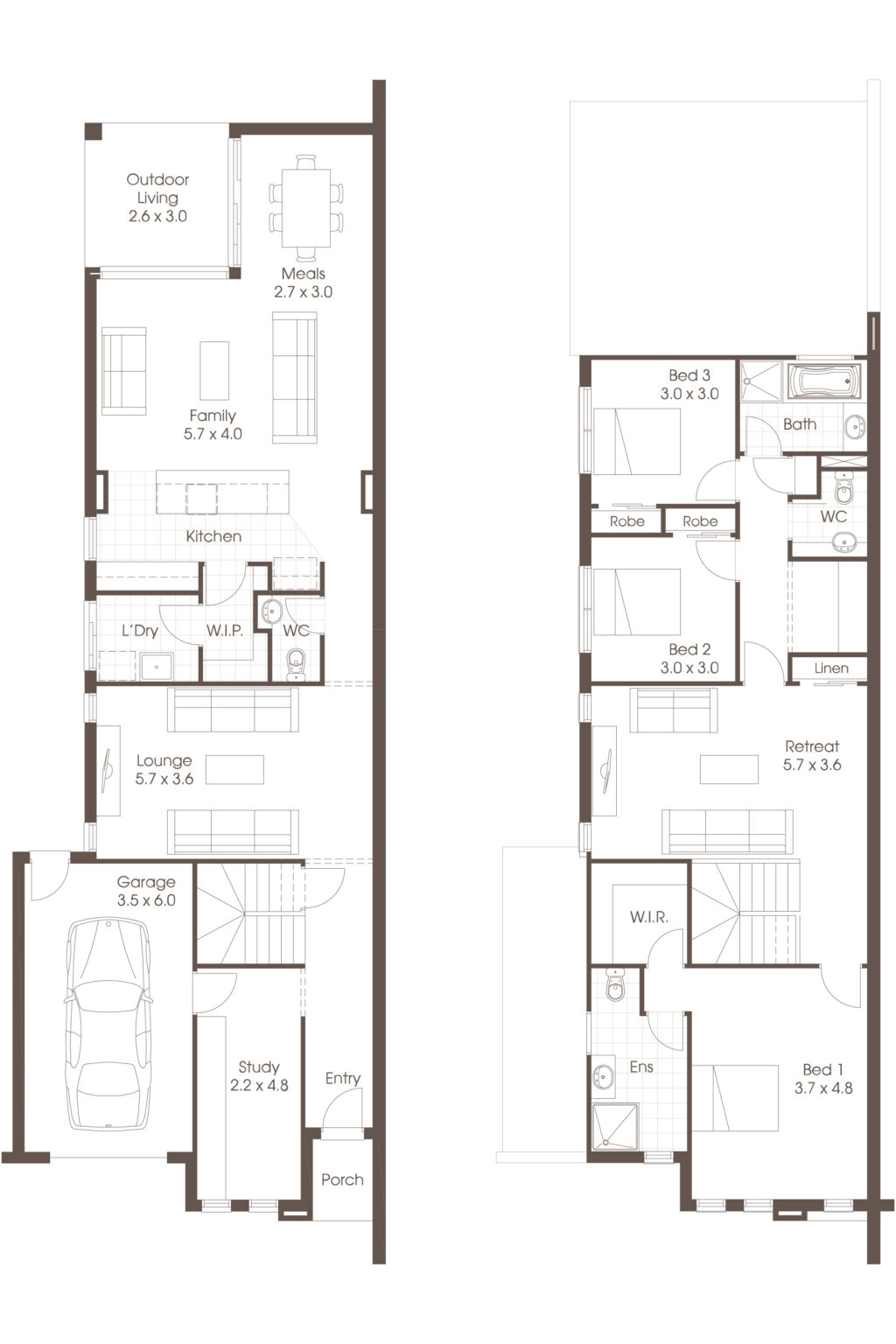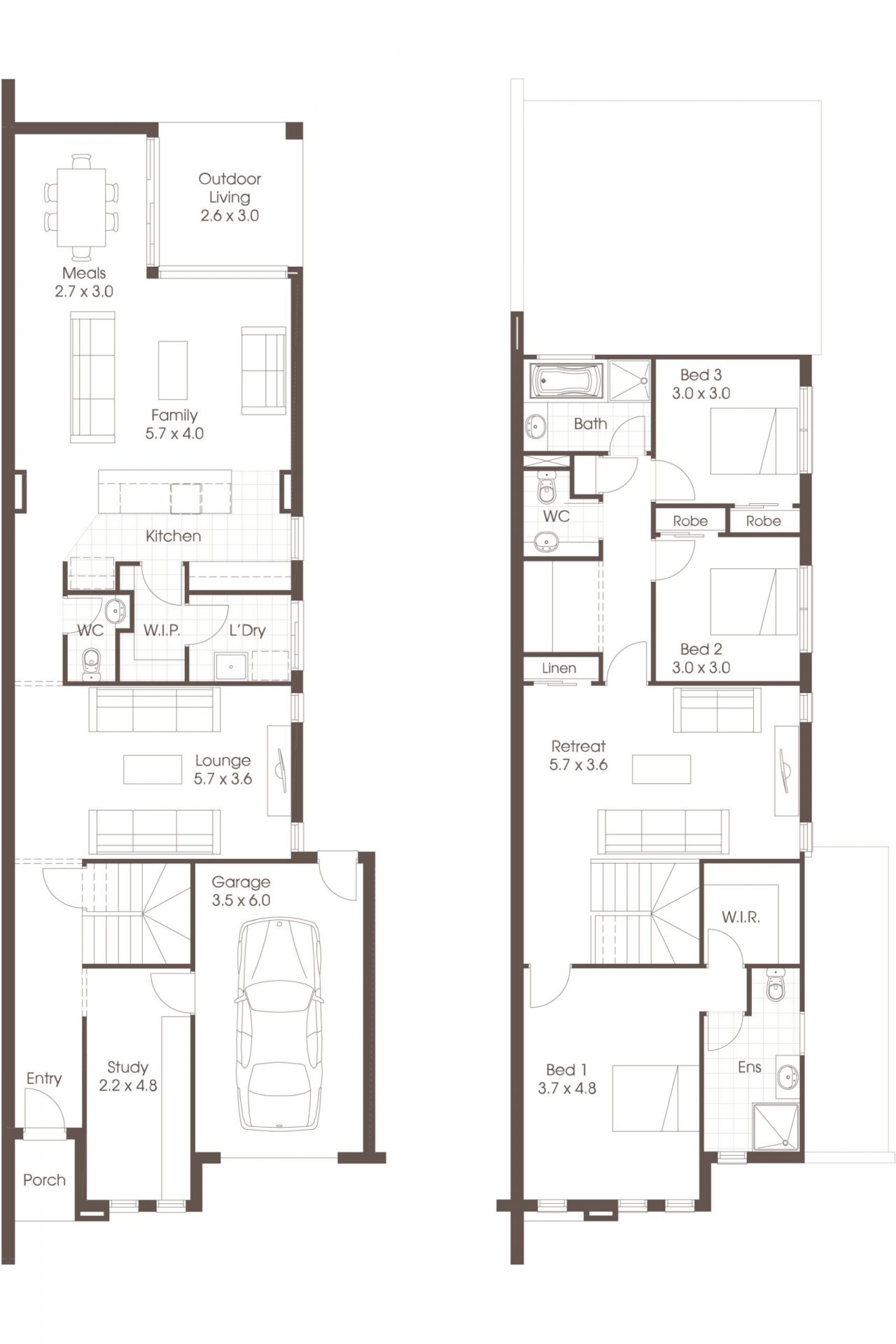Lexton
View Floorplans

3

2

1
The Lexton maximises every inch of space
The Lexton duplex offers everything a family requires in a modern home. Conveniently suited to a duplex style allotment, the Lexton maximises every inch of space with the stunning open plan living downstairs with Study.
A sophisticated double-storey design
While the bedrooms are upstairs together with the formal bedroom and ensuite. This great design really does provide everyone in the family with their own space and privacy.
26 Left
Bed: 3
Bath: 2
Garage: 1
Dimensions
Total Area: 248.09m²
Garage Area: 23.71m²
Ground Floor: 111.46m²
First Floor: 101.45m²
Home Width: 7.84m
Home Length: 22.82m
Bath: 2
Garage: 1
Dimensions
Total Area: 248.09m²
Garage Area: 23.71m²
Ground Floor: 111.46m²
First Floor: 101.45m²
Home Width: 7.84m
Home Length: 22.82m
26 Right
Bed: 3
Bath: 2
Garage: 1
Dimensions
Total Area: 248.09m²
Garage Area: 23.71m²
Ground Floor: 111.46m²
First Floor: 101.45m²
Home Width: 7.84m
Home Length: 22.82m
Bath: 2
Garage: 1
Dimensions
Total Area: 248.09m²
Garage Area: 23.71m²
Ground Floor: 111.46m²
First Floor: 101.45m²
Home Width: 7.84m
Home Length: 22.82m
Enquire Today
Submit your details here



