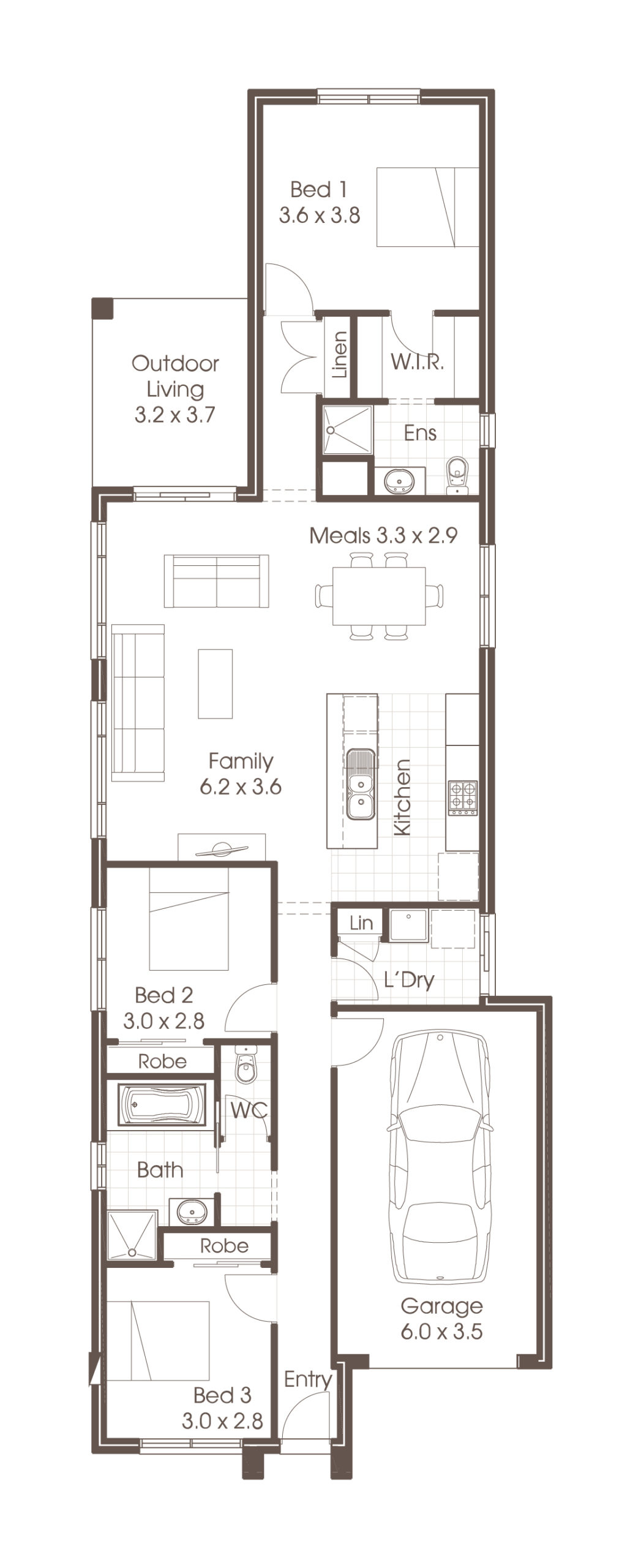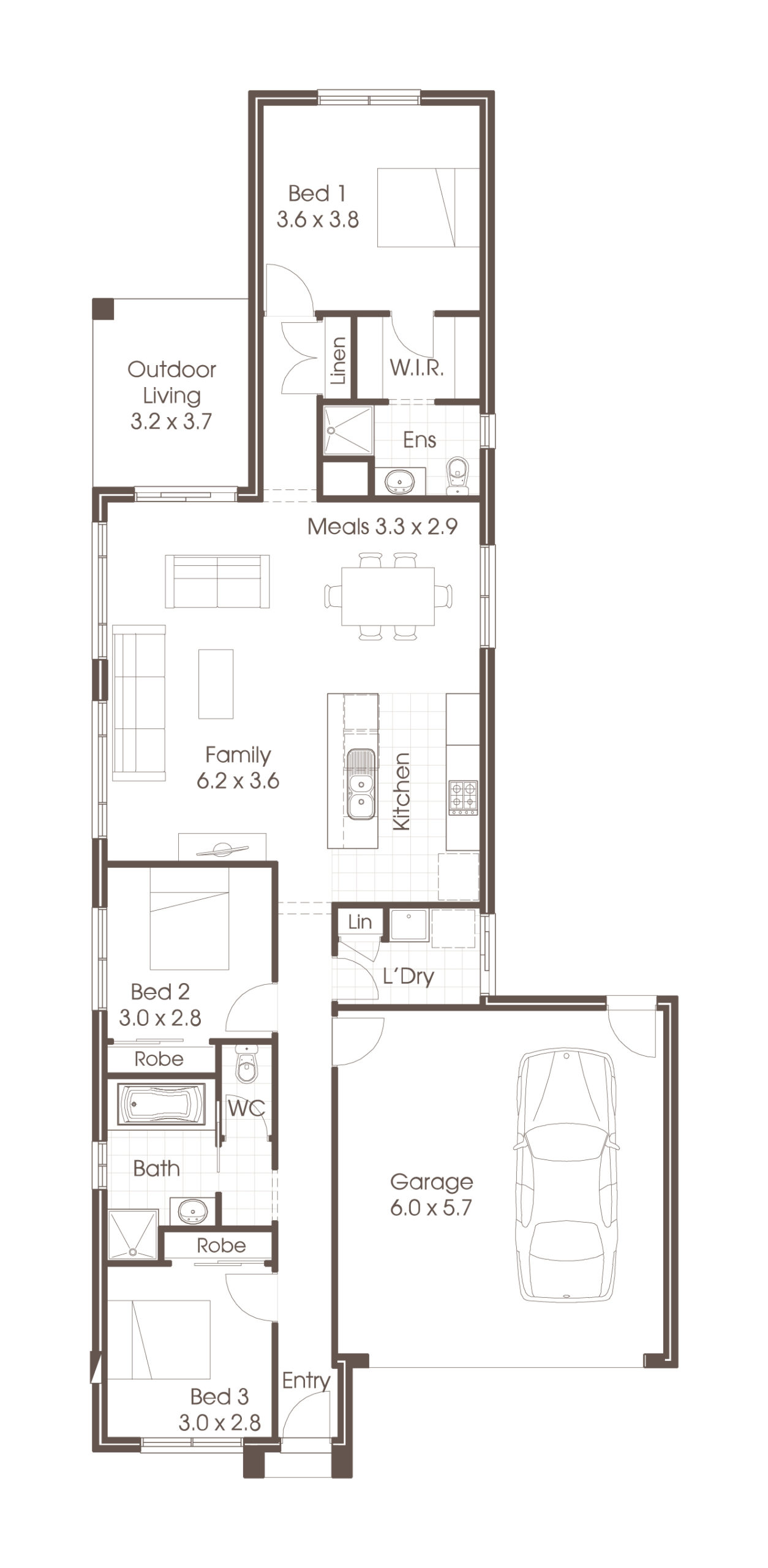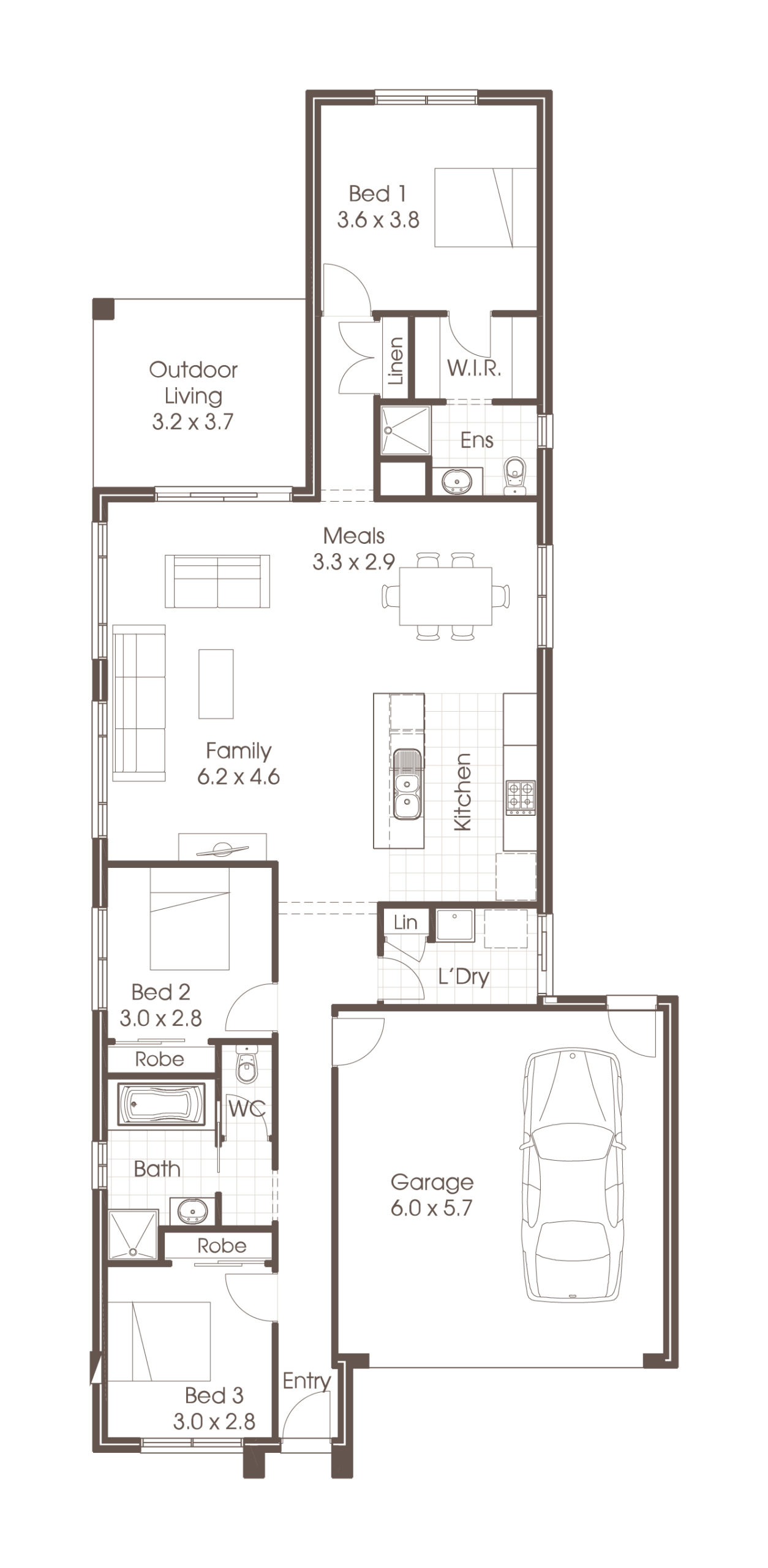Oakura
View Floorplans

3

2

1
Deceptively roomy
Designed to maximise the restrictions of a narrow block of land, the Oakura features an impressive open-plan kitchen, meals and living area that provides breathing space and that connects you to the sizable and welcoming outdoor living area.
A secluded master bedroom
A secluded master bedroom is positioned away from the entrance and gives you the privacy you've been looking for.
17
Bed: 3
Bath: 2
Garage: 1
Dimensions
Total Area: 159.91m²
Garage Area: 23.48m²
Living Area: 126.63m²
Home Width: 8m
Home Length: 24.18m
Bath: 2
Garage: 1
Dimensions
Total Area: 159.91m²
Garage Area: 23.48m²
Living Area: 126.63m²
Home Width: 8m
Home Length: 24.18m
18
Bed: 3
Bath: 2
Garage: 2
Dimensions
Total Area: 174.14m²
Garage Area: 37.71m²
Living Area: 126.63m²
Home Width: 10.20m
Home Length: 24.18m
Bath: 2
Garage: 2
Dimensions
Total Area: 174.14m²
Garage Area: 37.71m²
Living Area: 126.63m²
Home Width: 10.20m
Home Length: 24.18m
20
Bed: 3
Bath: 2
Garage: 2
Dimensions
Total Area: 185.01m²
Garage Area: 37.47m²
Living Area: 135.70m²
Home Width: 10.20m
Home Length: 24.18m
Bath: 2
Garage: 2
Dimensions
Total Area: 185.01m²
Garage Area: 37.47m²
Living Area: 135.70m²
Home Width: 10.20m
Home Length: 24.18m
Enquire Today
Submit your details here



