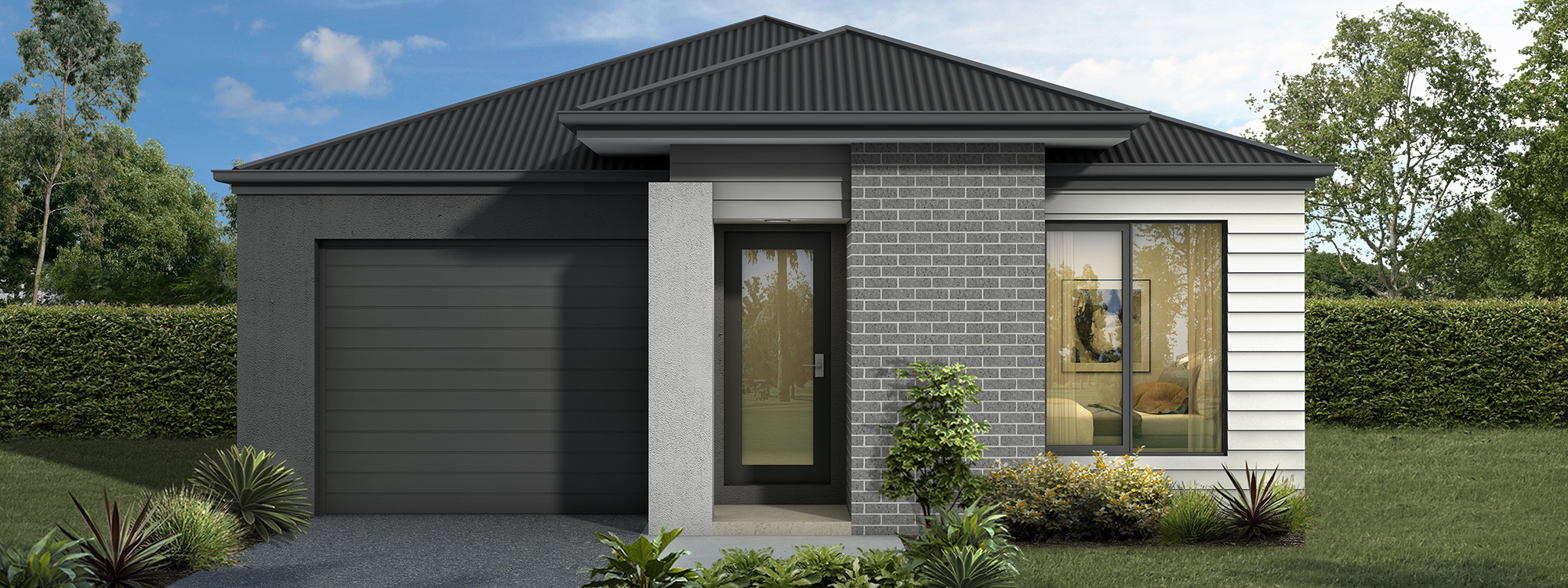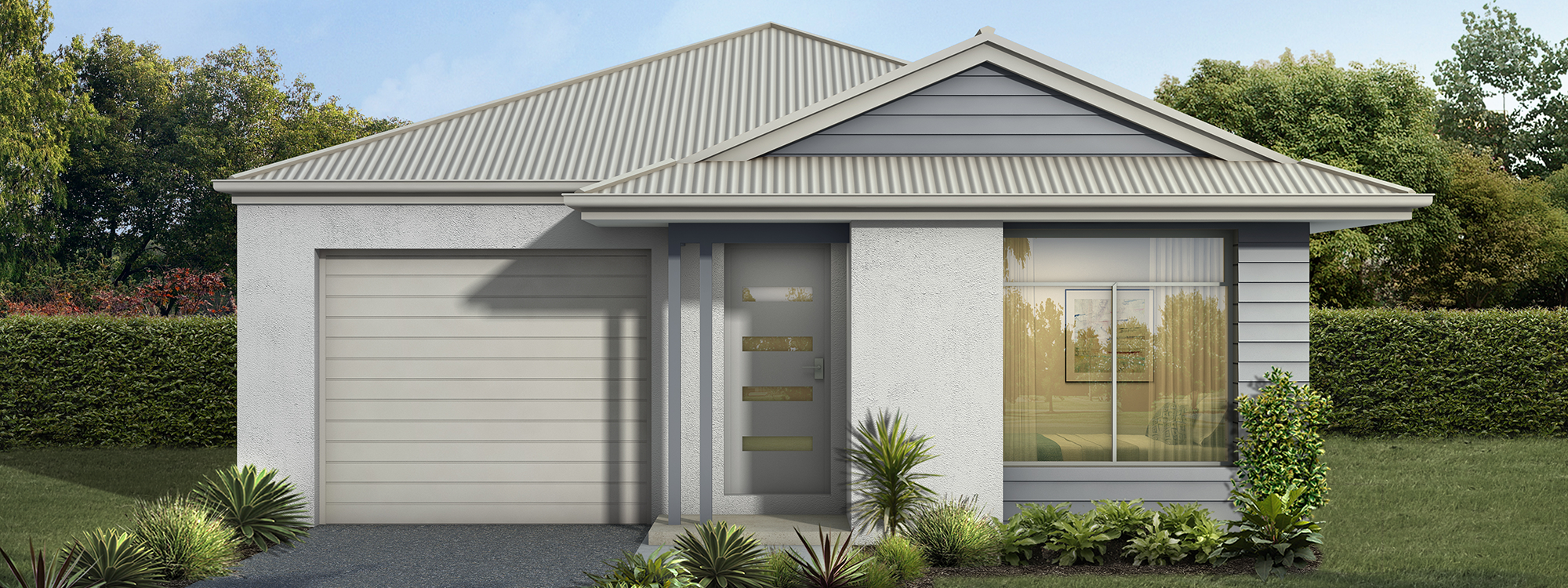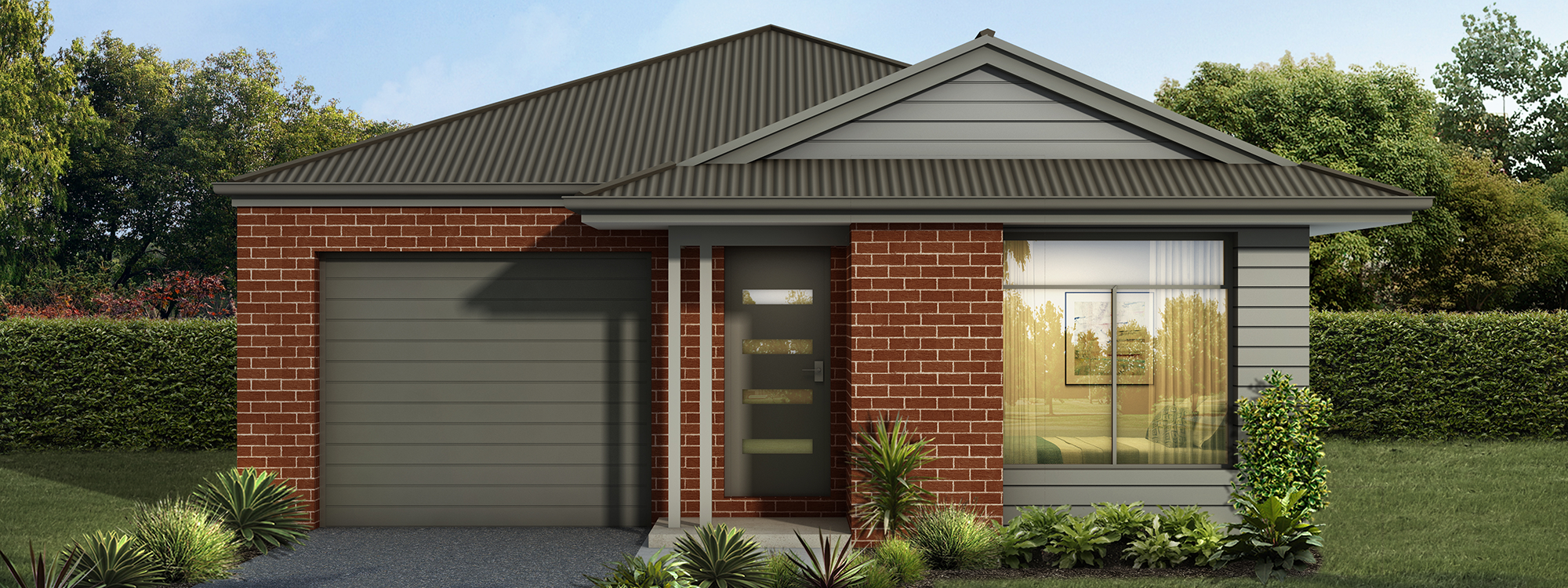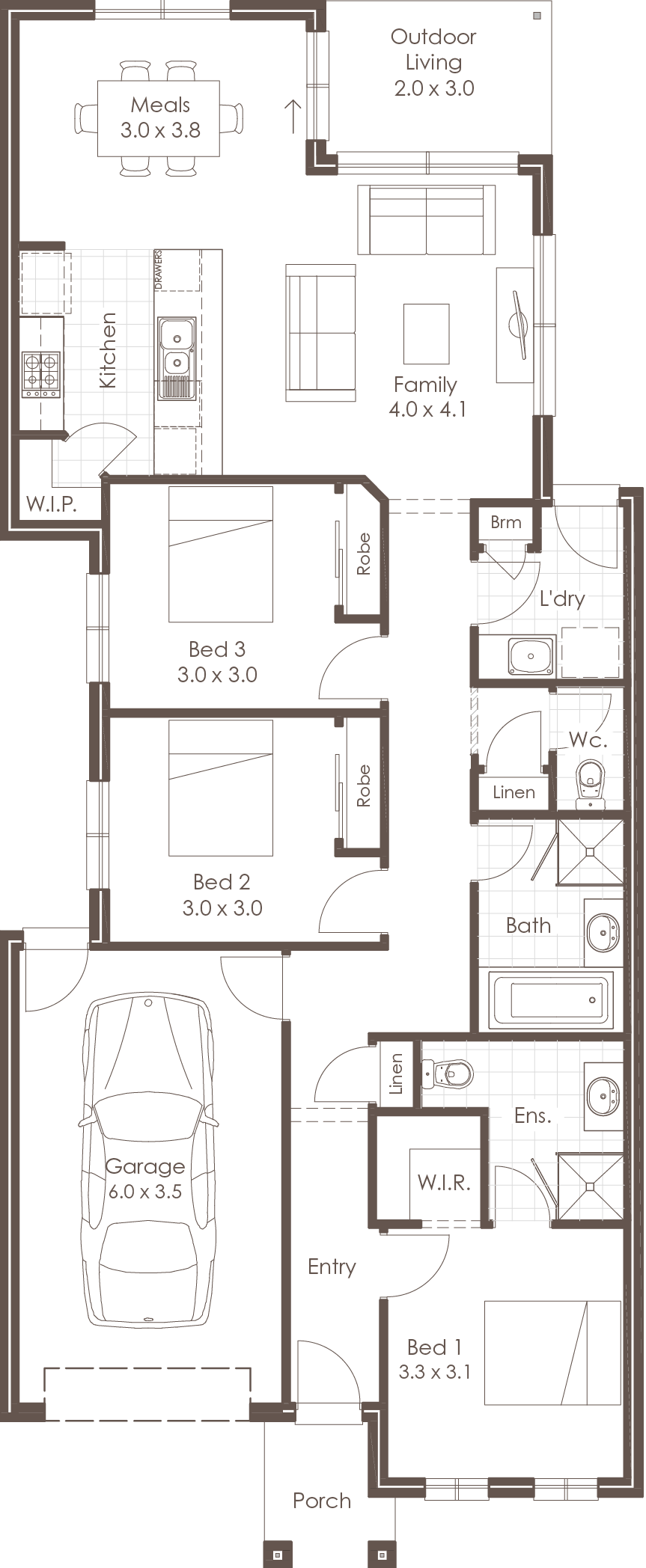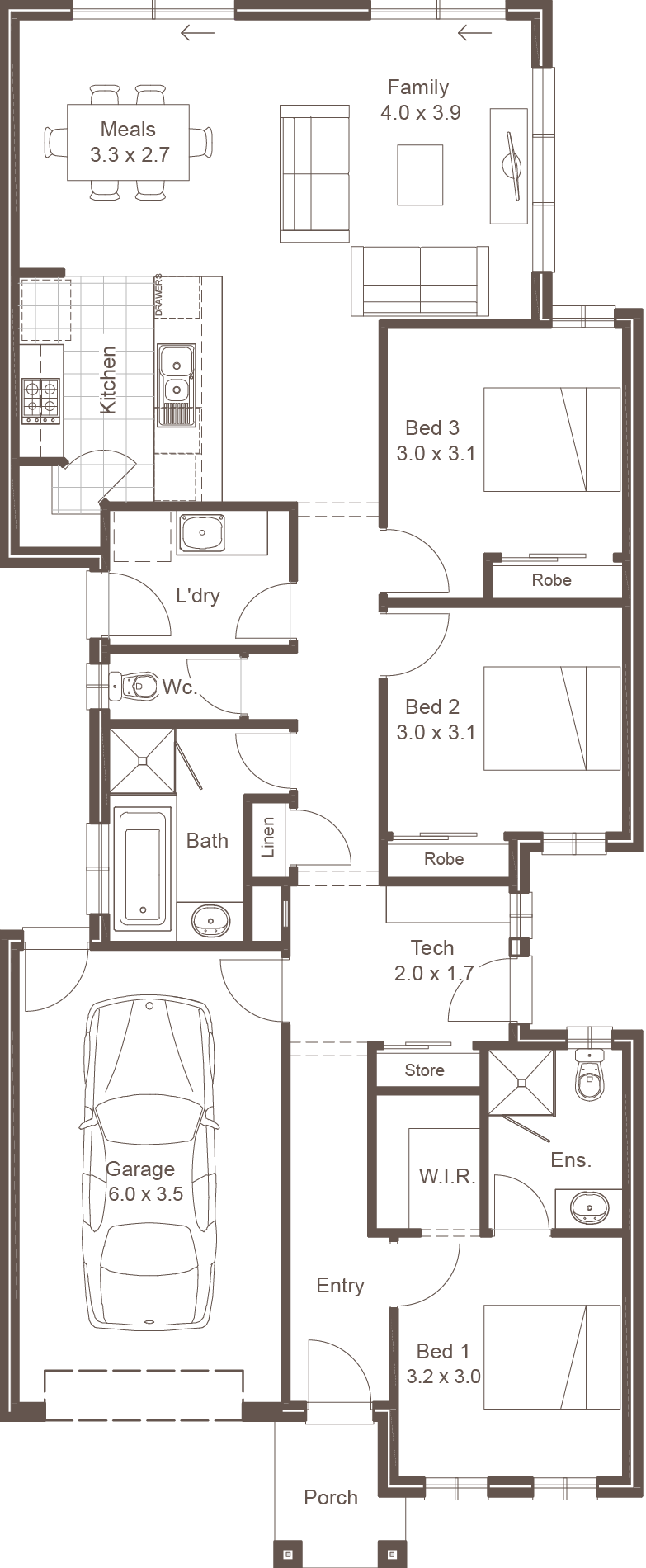Stratford
View Floorplans

3

2

1
The Stratford links all elements of the key spaces together
A large three or four bedroom single storey home that maximises every inch of space for that narrow fronted block. An amazing functional home that has space for everyone in your family.
Maximises every inch of space for that narrow fronted section
The home links all the elements of the key spaces together with three/four good-sized bedrooms available and combined with integrated living, dining and kitchen area.
16A
Bed: 3
Bath: 2
Garage: 1
Dimensions
Total Area: 152.46m²
Garage Area: 23.62m²
Living Area: 119.67m²
Home Width: 8.50m
Home Length: 20.75m
Bath: 2
Garage: 1
Dimensions
Total Area: 152.46m²
Garage Area: 23.62m²
Living Area: 119.67m²
Home Width: 8.50m
Home Length: 20.75m
16B
Bed: 3
Bath: 2
Garage: 1
Dimensions
Total Area: 152.02m²
Garage Area: 23.62m²
Living Area: 125.38m²
Home Width: 8.50m
Home Length: 20.75m
Bath: 2
Garage: 1
Dimensions
Total Area: 152.02m²
Garage Area: 23.62m²
Living Area: 125.38m²
Home Width: 8.50m
Home Length: 20.75m
Enquire Today
Submit your details here

