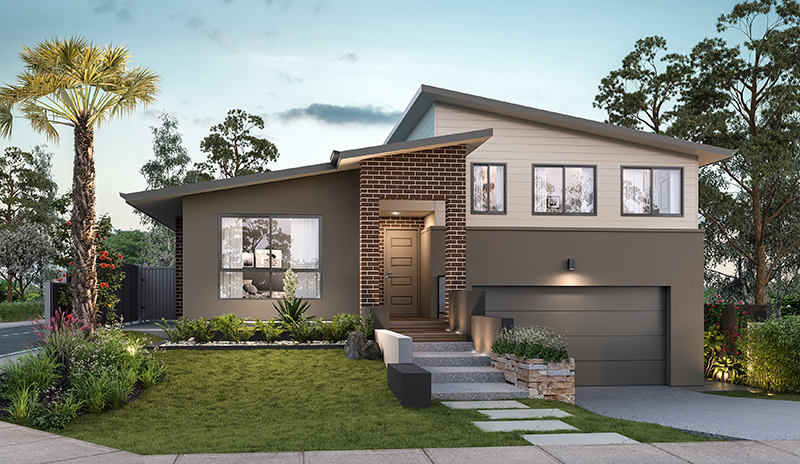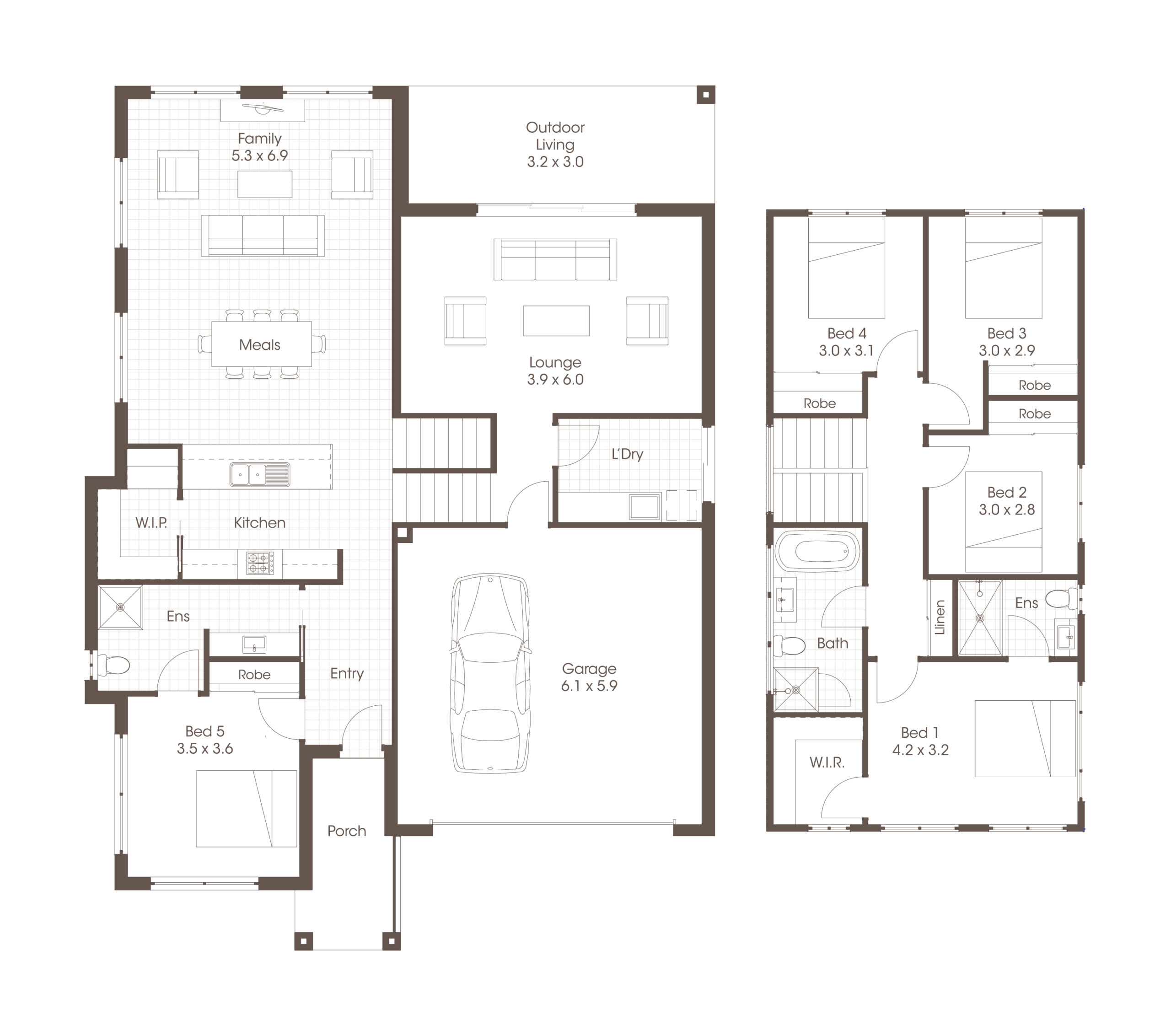Sloped Sections & Split Level
Building on a Sloping Section
Don’t be put off building your dream home on a sloping piece of land. While it may present a challenge that not all home builders are willing to take on, at Cavalier Homes we’re experienced at building on sloping sites and can guide you through the process, avoiding costly mistakes for a stunning result. We take pride in designing and building beautiful homes that work with the slope of the land, not against it.
A Building Slope Check-List
To ensure efficiency in your home design, here are some key factors your Cavalier Homes builder will consider.
- The views or other aspects you want to take advantage of
- The angle and consistency of the slope
- Where the slope starts and ends to help establish the exact location where the home should be built
- The section’s position in relation to the sun to maximise heating and cooling
- Meeting the regulated height restrictions
- Drainage requirements for water flow during heavy downpours or floods
- Assessing the availability of natural light into the home’s key living areas
- Privacy for yourself and any neighbours
Components of Building on a Sloping Section
Cut & Fill
The process of removing soil and material from one area of land to fill in another section, creates a flat surface for the concrete slab to be laid. This process often leads to a retaining wall or cliff face next to the house.
Split Level Home
Homes built on split levels are often considered the ideal solution for a sloping site. Unlike a traditional two storey style home with a full flight of stairs, split level homes have shorter levels and are connected by short flights of stairs. This allows you to create a home that flows with the natural landscape of your section, takes advantage of natural light and maximises any views.
At Cavalier Homes, we’re known for setting style and design trends, breaking new ground and raising the bar, that’s why we’re always challenged and inspired by building stunning homes on sloping sections.






